Available Spaces
Below are descriptions of the various parts of Ingatestone Hall which are available for hire. Please refer to the Plans page to see where all the spaces are located. Except where indicated otherwise, each of the spaces may be hired individually or in combination with others, both inside and out.
INSIDE
THE SUMMER PARLOUR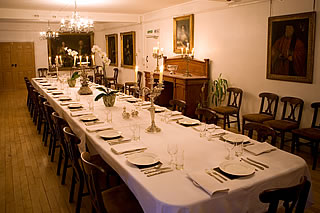
A light airy room containing 17th, 18th and 19th century portraits.
14.7 metres x 5.5 metres.
Accommodates a maximum of 60 diners or 90 for a stand-up reception or in theatre style seating.
Because of its proximity to the kitchen, the room is the first choice for meals (individual tables of six or one large table) or buffets but has also been successfully used for concerts, meetings, exhibitions etc. Fitted with window blinds to exclude daylight if required.
Accessed from the Courtyard or the North Wing Garden and served by the lavatories off the Kitchen passage.
This room is licensed for weddings and partnership ceremonies (capacity of 80).
THE STONE HALL
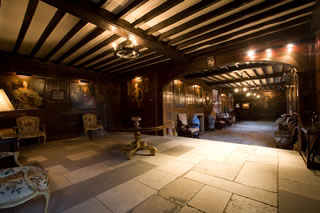
An oak-panelled room with a York stone floor containing Stuart and Petre family portraits.
19.7 metres x 4.5 metres.
Accommodates a maximum of 60 diners or 85 for a stand-up reception or in theatre style seating.
The first choice for concerts plays and lectures because of the natural "stage" at one end but the room is also ideal for receptions and exhibitions. Fitted with window blinds to exclude daylight if required.
Accessed from the Courtyard and served by the lavatories off the North end of the room.
This room is licensed for weddings and partnership ceremonies (capacity of 80, although it is possible for your guests to spill into the Courtyard increasing this capacity).
THE DRAWING ROOM
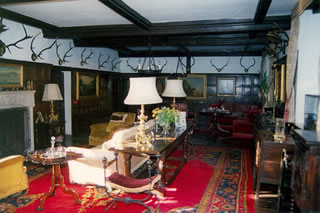
Oak-panelled with an original polished oak floor, this room is the family's principal sitting-room and is furnished as such,
12.1 metres x 5.8 metres
This room is not normally hired out on its own but can serve to increase circulation space for receptions in the Stone Hall or as a VIP retiring room for large fairs or other events in the Main Garden.
Access from the terrace in the Main Garden and served by the lavatories off the North end of the Stone Hall.
THE DINING ROOM
AND THE OLD KITCHEN
These rooms are not normally hired out on their own but can serve to increase circulation space for receptions, as additional exhibition space or to meet other requirements for your particular function.
There is no immediate access to these rooms from outside but they are served by the lavatories off the North end of the Stone Hall.
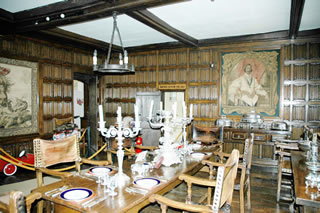
The Dining Room (6.8 metres x 6.0 metres) is oak-panelled with an original polished oak floor. The table seats 12. This room is licensed for smaller weddings and partnership ceremonies (capacity of 40).
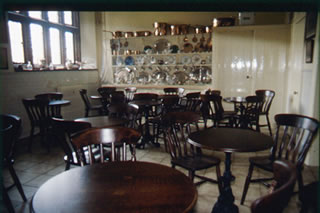
The Old Kitchen (5.1 metres x 4.8 metres) is the house's original kitchen. The décor is broadly Victorian but the vast Tudor open fireplace remains.
UPSTAIRS ROOMS
Includes the Long Gallery with a polished oak floor and lined with 40 Petre family portraits, the Queen Anne Room, pine panelled with a polished floor in the style its name suggests, and the Dressing Room, panelled in limed oak.
The Long Gallery - 29.0 metres x 4.7 metres
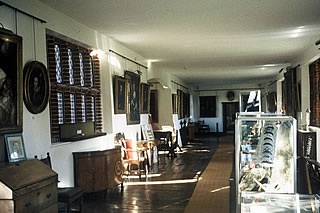
The Queen Anne Room - 5.5 metres x 4.6 metres
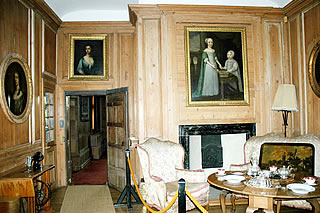
The Dressing Room - 4.5 metres x 4.0 metres
These rooms are normally used as exhibition space although the Long Gallery has excellent acoustics for concerts, lectures etc. for audiences of up to 100.
Access to these rooms is via the staircases at each end of the Long Gallery. These staircases are rather steep and are not accessible to wheelchairs. The rooms are served by the lavatories off the North end of the Stone Hall.
OUTSIDE
THE MAIN GARDEN4¾ acres of extensive lawns, shady walks, trees, shrubs, walled garden and ornamental water on the South side of the house.
Up to 5 large (80 ft x 40 ft) marquees can be accommodated. Suitable for open-air concerts etc. for a maximum audience of about 1000.
Access can be provided to the lavatories within the house but we recommend that additional facilities are provided if numbers attending are likely to exceed 200.
THE COURTYARD
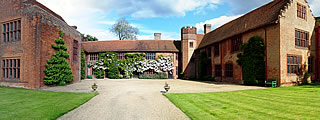
The area to the West of the house consisting of the gravelled Inner Court (27 metres x 21 metres ) and the lawn Outer Court (58 metres x 39 metres).
The Outer Court will accommodate a marquee of up to 120 ft. x 60 ft. and the Inner Courtyard is regularly used for open-air drama for audiences of up to 300.
Access to the lavatories within the house can only be provided when the Courtyard is hired in conjunction with an inside room.
THE NORTH WING GARDEN
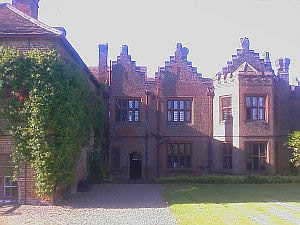
A secluded lawn adjacent to the North Wing entrance to the house.
Approximately ½ acre - a marquee of up to 100 ft x 50 ft can be accommodated.
Situated conveniently close to the North Wing kitchen and lavatories. The North Wing Car Park or the Old Orchard may be used for parking.
THE WOOD YARD
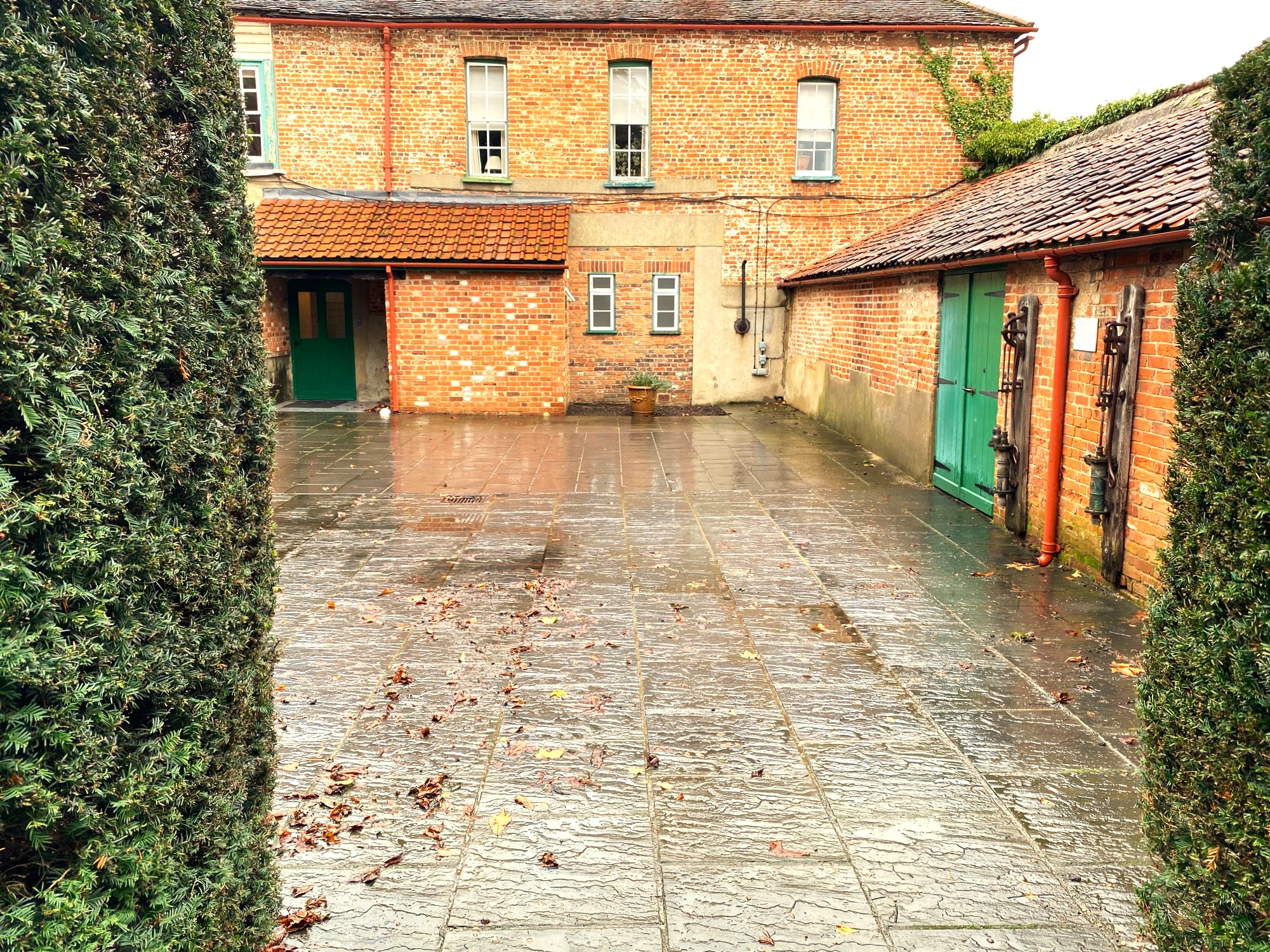
Small courtyard suitable for small al fresco drinks or barbecue parties
13.5 metres x 8.5 metres.
Convenient access to the North Wing kitchen and lavatories. Parking may be provided nearby in the Old Orchard.
NOT ILLUSTRATED
A number of separate meadows or paddocks are available either for car parking or for larger outdoor events such as horse shows, rallies or arena events.



